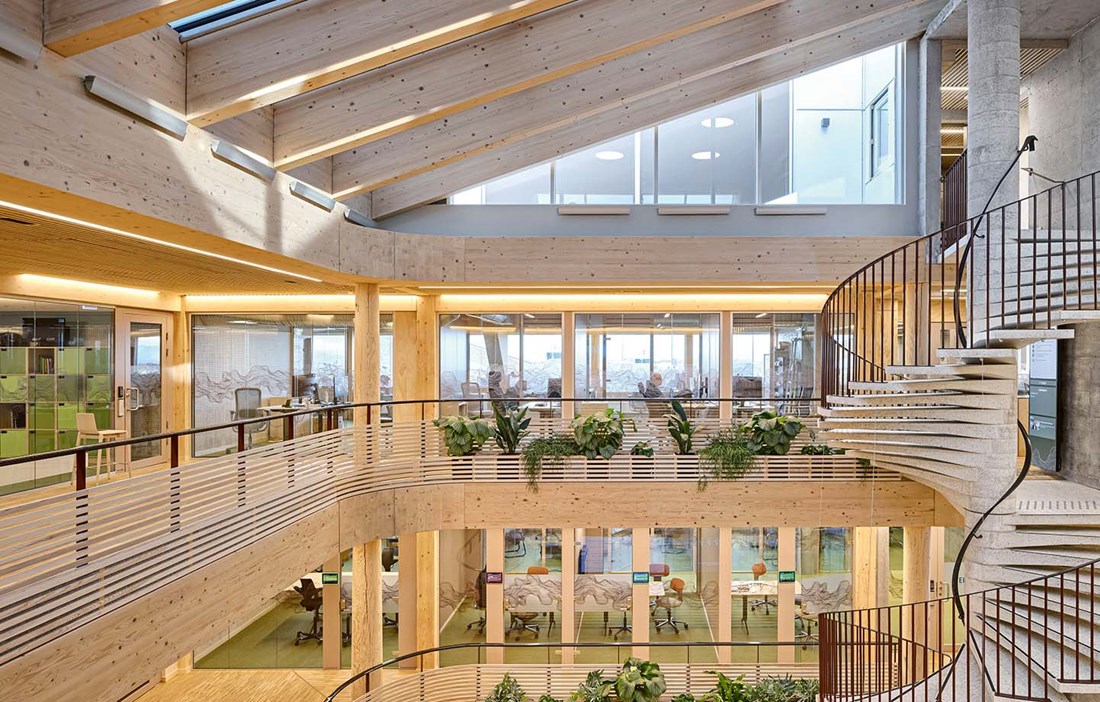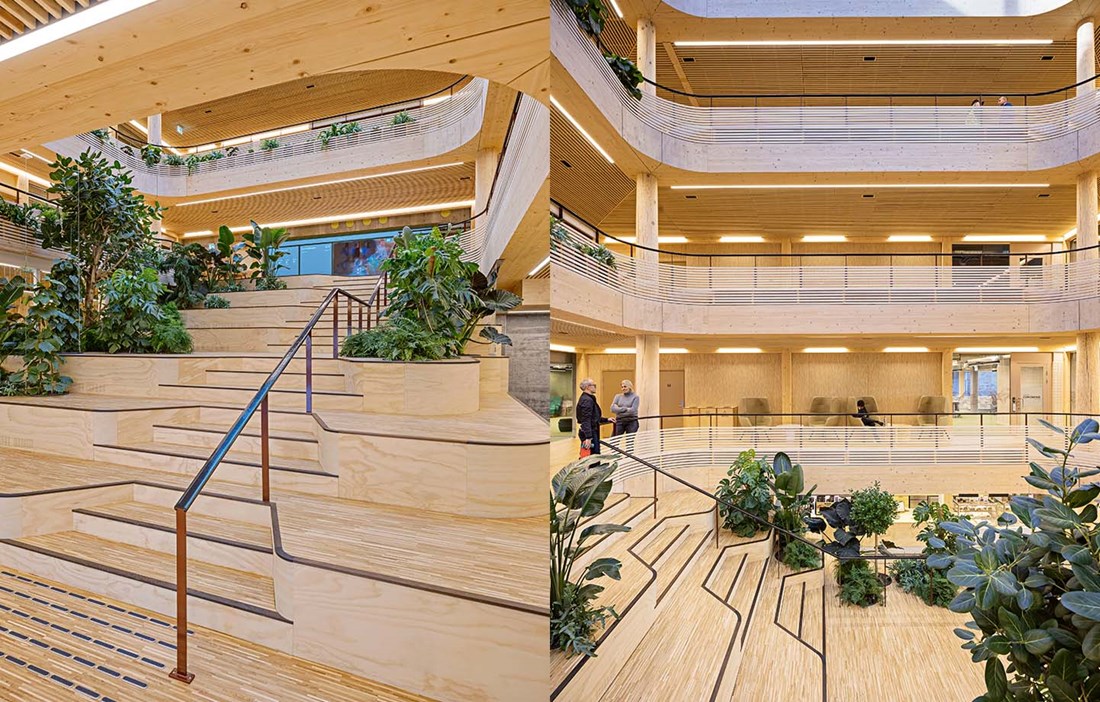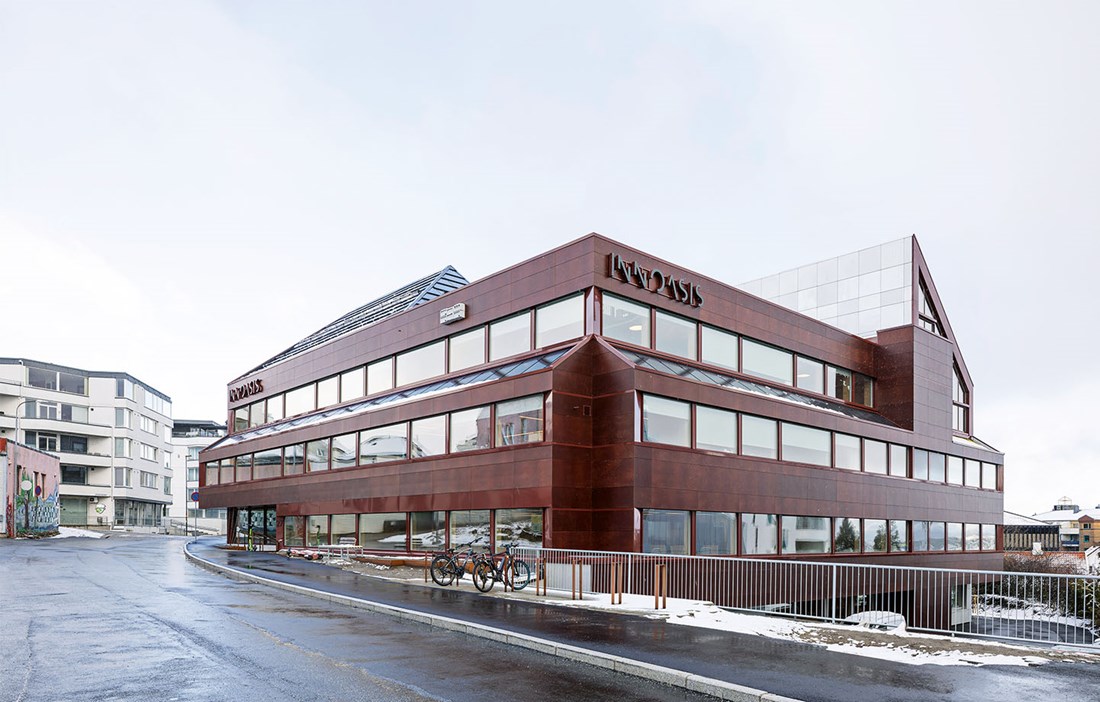In the 1970s, the Norwegian coastal city of Stavanger, with its strategic location on the North Sea, took on an important new role as the country’s oil capital, prompting several industrial companies and organisations to settle there. One of them was the Norwegian Petroleum Directorate, whose very first office has now evolved into a more contemporary offering, with a new property owner and new tenants. Preserved materials meet the new choices, linking the building’s history with the future. Ingrid Sekse, lead architect for the project at Helen & Hard, describes her first visit. It was cold and wintry, she was freezing and all she saw was an old concrete structure covered with dull, cold and dirty aluminium tiles. Those are still in the building – but partially repurposed.
»These are fantastic materials that we wanted to reuse and combine with warm and soft wood,« says Ingrid Sekse. The original property was preserved and the concrete frame now contrasts nicely with the building’s wooden extension, but while the cold, hard material is beautifully interwoven with the warm, soft wood to form a visual whole, the new structure is completely free-standing, with columns and beams abutting the concrete frame. Building onto the existing structure while showcasing the new one was a major challenge on this project, explains Ingrid Sekse:
»You always have to deal with the irregularities that exists and the condition of the existing structure. When you start with a clean sheet, the site parameters and how you meet the ground are really all you have to consider. It can be complicated, of course, but here the site parameters are kind of present at every turn, and we wanted the new and old structures to meet.«
Pine, glulam, cross-laminated timber and tree-trunk columns
The structure is made of pine and a combination of glulam and cross-laminated timber (CLT) from Germany, but what makes it stand out are the integrated tree-trunk columns that run from ground level all the way to the roof. The trunks are Norwegian pine, turned by Aanesland Treindustri, a manufacturer of ship masts, flagpoles and decorative woodwork. Each column consists of four debarked pine trunks, stacked on top of each other and turned into a conical shape with a larger diameter at the base.
»It’s the natural shape of a tree, for one thing, and the loads are greater at the bottom than at the top, so it makes perfect sense structurally for it to look like that. We want it to look and feel like one long trunk, even though there are actually four of them,« says Ingrid Sekse.
The CLT and glulam have been given a transparent fireproofing treatment, while the tree columns have been left untreated. To prevent them from cracking too visibly, the supplier has drilled cavities in the centre of the trunk, which allows the wood to crack inwards rather than outwards.
»We’ve chosen not to repair and fill the visible cracks because they’re a natural part of the wood. The contractor actually started to repair some of them, but they had to undo their work, because we wanted to show off the wood in its natural form.«
Building for social areas
When the building was completed in the early 1970s, it largely contained office space and corridors, which was the optimal and efficient choice at the time. But things are different now, with companies and employees expecting other things from their office buildings – not just space for undisturbed workstations, but also group rooms, social areas and inviting meeting places.
»We wanted to focus much more on social sustainability, places to come together and functional meeting rooms, so we started by changing the worst part of the building,« says Ingrid Sekse.
The »worst part« was the inner courtyard between the offices, an open hole in the centre that served no purpose other than as a light well.
»There was no good place to spend time, it was all dark and dreary, so our idea was to turn the worst space into the best.«
And it looks like they succeeded: today the atrium is the beating heart of the building, a light, airy and open space flanked by green plants, and connected by the wide staircase that runs between the two lower floors, helping to create the sense of one large open space.
»This means that you enter the same space whether you come in from the park or the city on the first floor, or from the street that runs past the second floor. So whichever entrance you choose, the atrium becomes your first encounter with the building,« explains Ingrid.
To achieve a good flow in the building, the interior is organised around »onion rings«, with the atrium as the core of the building. This is followed by a ring containing the social zones and, beyond that, meeting rooms, then another ring of open-plan offices and individual offices located at the far end to ensure a good flow of light.
»We want people to come out of their nooks, via the atrium, and meet colleagues or other tenants, which is why we’ve also put a small kitchen in the atrium, so people don’t remain in their own office all day,« explains Ingrid.
Architect Ingrid Sekse
» WE WANTED TO FOCUS MUCH MORE ON SOCIAL SUSTAINABILITY.«
Reusing material
The façade is clad with fibreboard that is durable and requires minimal maintenance. The aluminium tiles that previously covered the façade have instead been put to new use on the façade and roof of the recessed sections on the first floor. The rest of the tiles have been reused on another project.
»We’ve also taken materials from another site nearby and designed them into the building, such as the marble we used for the counters in the café, and a lot of the furniture is reused as well.«
The old concrete spiral staircase that winds all the way up to the top floor has also been preserved, which took some doing. In the original, the spindles between the handrail and the steps were spaced 14 centimetres apart, three for each step, which is too wide under current building regulations. So an additional spindle has been added to give each step four spindles. The entire handrail was removed and a plate was attached to each step so the new spindles could be added. The handrail was then welded back in place again.
More energy is being saved even if the bulding is larger
Two new sedum roofs, supported by the timber structure, and bird boxes on the façade will promote biodiversity. The building uses solar panels on the roof and ground source heat pumps as part of its BREEAM rating, taking its energy class from F to A.
»Calculations show that even though the building is now larger, more energy is being saved. This is partly due to the added roofs, which have led the building to consume less than half as much energy as it used to,« adds Ingrid.
The 4,000 square meter floorspace accommodates a range of tenants, including serviced offices and major enterprises. One of these is Veni, which was responsible for the technical installations on the project. Project manager Liv Agathe Backer is pleased with the result, especially the flexibility on offer:
»It was all designed with the future in mind. It’s a good building to have offices in, a transparent building with materials that work well together.«
With so many different tenants and open spaces, acoustics are crucial, so the atrium is lined with grasscloth wallpaper to dampen sound, and behind that there are also some acoustic panels.
»If there’s one thing developers want, it’s good acoustics, because they often get complaints from tenants on that score. But we’ve only had positive feedback, which is wonderful,« concludes Ingrid Sekse.



