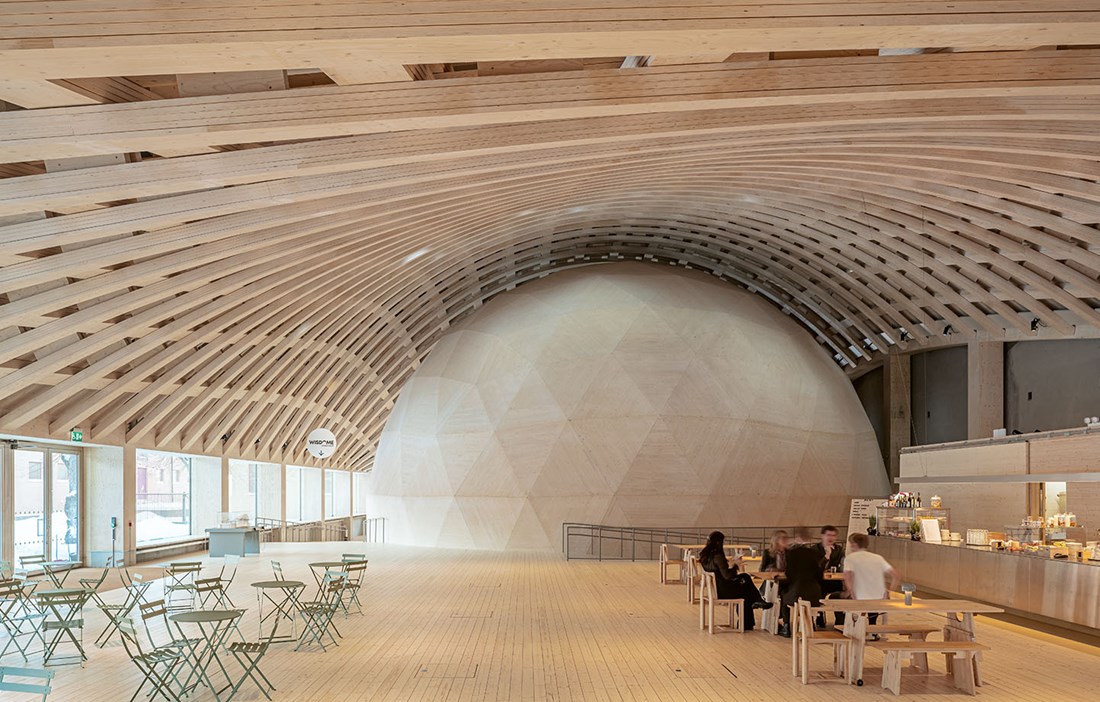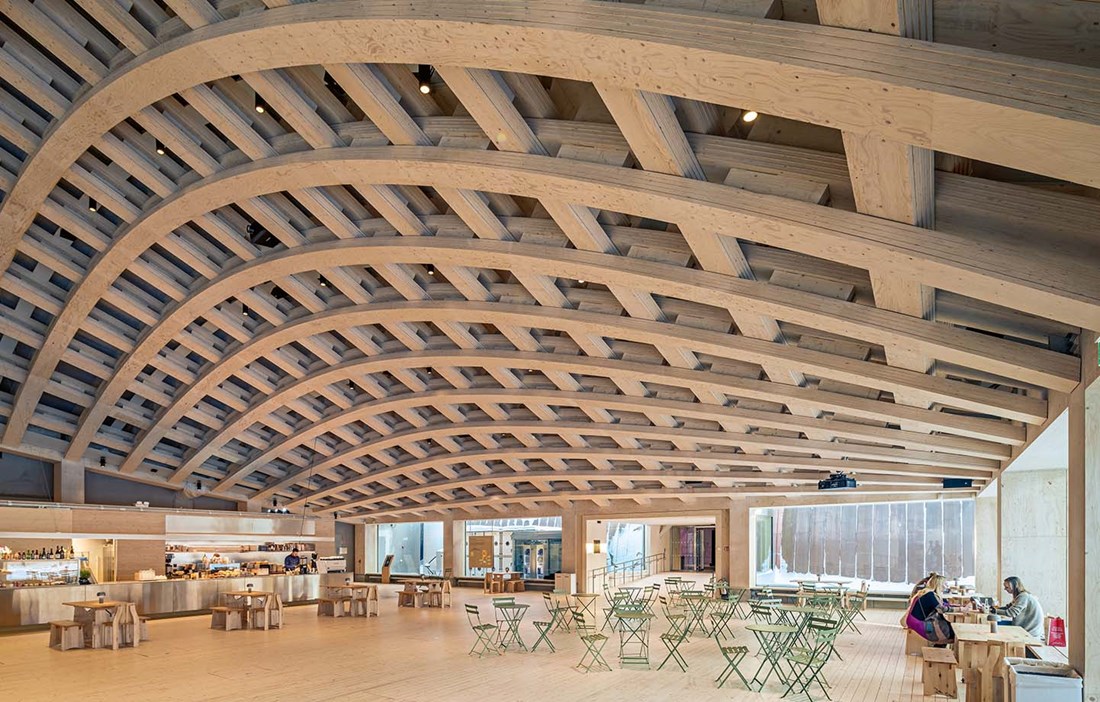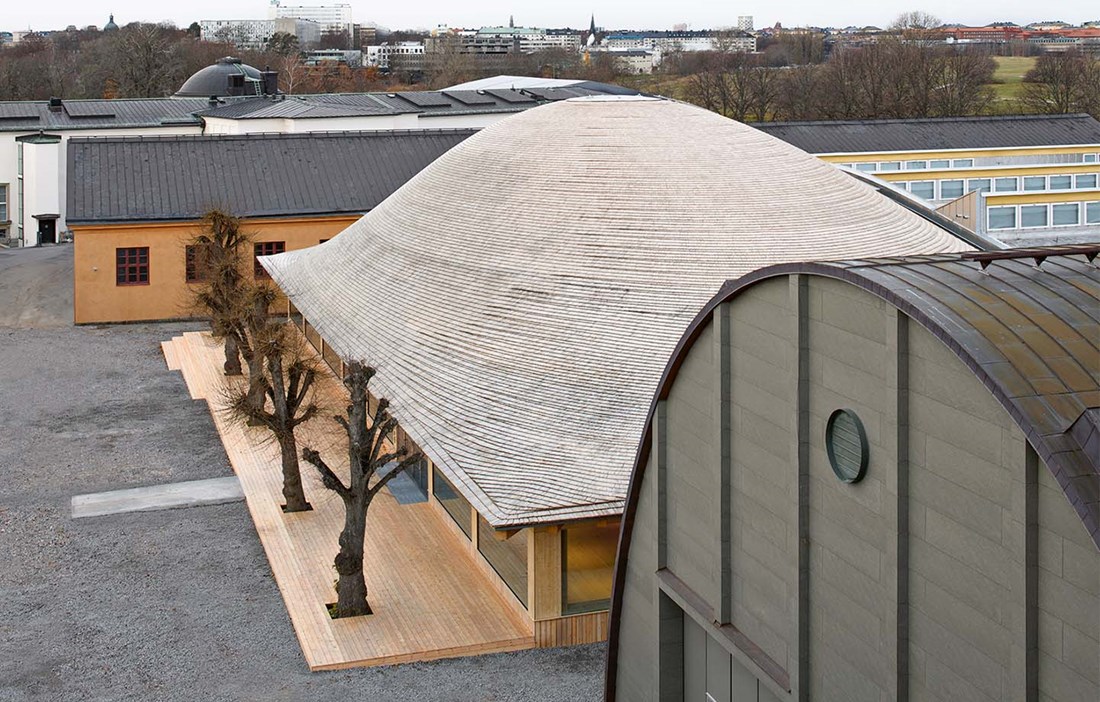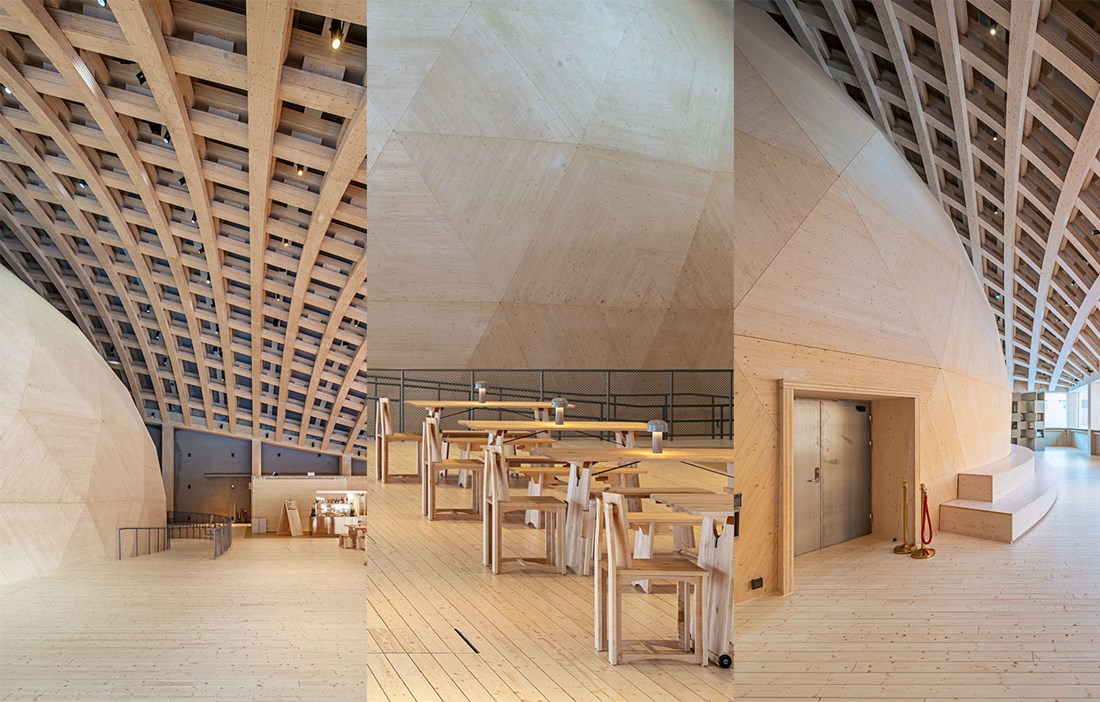Wisdome Stockholm has attracted considerable attention ever since the first ground was broken in February 2022. Now Tekniska Museet has thrown open the doors to the new domed theatre and the surrounding timber hall, which measures 1,325 square metres. The building is pioneering in so many ways and is considered one of the most advanced of its kind in the world. Its crowning glory is the arched roof with its huge spans of 26 x 48 metres. Entirely self-supporting, it is constructed using gridshell technology with double-curved beams that both bend and twist.
The structure consists of a 25-layer grid comprising over 20 kilometres of laminated veneer lumber (LVL) from Stora Enso, the main partner supplying the load-bearing parts of the wooden structure. The LVL was shaped and assembled on site with a margin of error of less than one millimetre. The dome itself is composed of 277 unique triangles, made of cross-laminated timber (CLT) from Stora Enso’s Grums factory, assembled into a self-supporting spherical shape. Standing at just over 12 metres tall with a diameter of a little over 21 metres, the sphere contains a hundred seats and world-class visualisation technology, with huge computer clusters and projectors providing 3D experiences on a screen of more than 300 square metres.
»Since we were involved in the project from the concept stage, we were able to find an innovative way to realise the building using CLT and LVL elements in our standard dimensions. It’s great to have this public building that allows everyone to see the amazing design and experience first-hand what you can actually do with wood,« says Jessika Szyber, Business Development Manager at Stora Enso.
The wooden hall an attraction in itself
The wooden structure and the dome combine to create a majestic yet warm and inviting spatial experience. Although the spherical dome forms the core of Wisdome Stockholm, the architectural firm Elding Oscarson worked closely with structural engineer Florian Kosche from wood construction company Blumer Lehmann to make the enveloping wooden hall an attraction in itself.
»The most obvious solution would have been to have the dome protruding from a lower volume, but to create a sense of expectation inside and an interesting external shape, we chose to place the freestanding dome indoors instead. Now the wooden hall and the dome can be used independently, and if the dome stops being relevant in the future, it can be dismantled without affecting the hall,« explains Johan Oscarson, architect at Elding Oscarson.
Tekniska Museet wanted to improve the flow of the museum, not to mention accessibility for visitors with wheelchairs or buggies. The level changes between the entrance, the machine hall and the extension are now managed by means of ramps that lead visitors down to the modest connecting corridor and into the extension. The museum also wanted to connect the extension to the outside space, where the low façades of the extension echo the scale of the lower buildings around the yard and the undulating roof reflects the shape of the machine hall.
Shape, geometry and the sense of scale create a powerful space that takes visitors’ breath away. But what is the secret to making it feel warm and cosy, like a living room?
»Our amazing collaboration with the other members of the project team enabled us to maintain and develop the sharpness of the finish and the detailing. It’s also a lot to do with the low, glazed façade, which draws the light in from below, creating beautiful textures and shadows. Then, of course, the tactility of the wood plays a huge role, as do the acoustics, with none of the noisy echoing that is so common in large volumes. The spruce floor also helps. It feels almost rustic, a bit like the shingle roof outside,« says Jonas Elding, architect at Elding Oscarson.
Events focusing on wood and architecture
In addition to the dome, the wooden hall has a CLT café area, along with tables, chairs and benches specially designed for the project by the Automobile design studio. Being a flexible open space allows the museum to bring in more dynamic content, such as events, festivals and concerts, which is a new departure for them. In the spring, the museum’s Talbar debating venue will focus on themes such as wood and architecture, and a new three-year exhibition on the forest will open in mid-May. Tekniska Museet will also be involved in various collaborations, including one with Architects Sweden, to organise deep-dive architectural tours.
»We’ve designated 2024 as the museum’s year of the forest and wood, when we will focus on being a platform for conversations about wood, forests and the role of wood products with regard to climate change and innovation. Wisdome Stockholm will be a kind of central showcase for the possibilities of wood,« says Fanny Söderström Aupeix, Head of Exhibitions and Experiences at Tekniska Museet.
The newly laid timber deck is a perfect sun trap leading out to the yard, where visitors can sit when the weather permits. This outdoor space will be complemented by vegetation and a visible, educational stormwater system. The environment will have a more adult feel, inspired by places like the Jardin du Luxembourg in Paris and the Blå Porten courtyard restaurant next to Liljevalchs in Stockholm, where visitors can relax and have fun.
The yard is also the best place to get a view of the undulating roof, which is clad in 85,000 shingles made from Finnish heartwood pine by Nykarleby Spåntak in Ostrobothnia, Finland. The shingles come from butt logs with a very high proportion of heartwood. With regular maintenance, the manufacturer expects the roof to last at least 150 years, depending on the weather, compared with a sapwood shingle roof, which would last around 20–30 years. This says a great deal about the importance of the raw material.
Furnitures that embraces traditional craftsmanship and what a furniture can be
The Automobile design studio that produced the furniture for the hall has a wide range of expertise that embraces both traditional craftsmanship and ideas that challenge what a piece of furniture can be. The furniture project was carried out as a collaborative project between Tekniska Museet, industry body Swedish Wood and Open Wood, with Swedish Wood providing the materials. Open Wood, a hub for experimental and design-driven projects focused on wood, was responsible for the production of the furniture in its workshop in Dals Långed.
The result of the project is a beautiful and functional furniture range, where the table can be loaded up with two benches and a chair underneath and then easily moved around using the clever wheelbarrow handles and wheels. The furniture is made of birch in a knotty grade that clearly demonstrates what furniture can look like when more of the log is utilised.
»To increase the use of locally produced hardwood, we need to shift our views on knotty wood and emphasise how we can build beautiful and functional furniture when the wood is used properly,« says Klara Fahrman, a furniture designer and one of the members of Automobile.
Technology, design and craftsmanship were ever-present as the group discussed strength, function and interaction with the space, which led to the furniture’s expressive connections, including the iron brace between the table legs and the top, as well as the solid but sensitively designed crosspieces.
»The small-scale production at Open Wood involved many trade-offs between using CNC machines and other machines that require a more hands-on approach. All these factors make our furniture a great fusion of technology, design and craftsmanship,« says Klara Fahrman.
Optimizing the building's heating and cooling needs
250 metres down in the ground, a geothermal heating system combines advanced control technology with numerous sensors to optimise the building’s heating and cooling needs. This stems from a collaborative project between the heating technology company Nibe, KTH Royal Institute of Technology and RISE Research Institutes of Sweden, which participated in the project with a view to creating a public reference object for innovative and climate-smart solutions. By varying the extraction from ten different boreholes, the building’s excess heat can be exchanged for a cooling effect from the ground, and the heat can then be reclaimed when needed. This innovative control system will allow even large buildings and premises to be heated more efficiently in the future.
The air conditioning system is also clearly visible to visitors, with an informative display showing what goes on behind the scenes to heat the building and cool the powerful technology needed to create the experiences inside the dome.
»Let’s go to Mars,« shouts a group of children who have excitedly taken their seats in the dome for the interactive 3D adventure Open Space.
The space pilot who will be navigating between the planets has his answer as to their destination. This is a building that clearly opens the door to the future, both in terms of wood construction and travelling to alien planets.
International attention
»Wisdome Stockholm has exceeded our expectations for cosiness, care and tactility. The building evokes strong emotions and we’ve noticed that all our visitors, whatever their age, find the space pleasing. There’s a kind of sensuousness and human scale where the careful work on the details meets the grandiose,« says Astrid Stenberg, project manager at Tekniska Museet.
Wisdome Stockholm has already received considerable international attention, including winning the World Property Award 2022 and Svensk Form’s Design S award at the Swedish Design Awards 2023.
Meet the architects Jonas Elding & Johan Oscarson
The challenging task of designing and realising Wisdome Stockholm has not dented Jonas Elding and Johan Oscarson’s enthusiasm for wood.
In fact, their interest has increased, and they are keen to explore more from several different perspectives, such as the qualities of different materials, their properties and different structures.
»We haven’t done a huge amount in wood before. It’s a material with fantastic properties, but it’s not the only option. We love other materials too, and the best approach is of course to begin with the purpose and choose what suits best, although wood currently has many things in its favour,« says Jonas Elding.
Working on Wisdome Stockholm has deepened the architectural duo’s knowledge not just of wood construction, but also of processes and working practices. They single out the collaboration with the Swiss company Blumer Lehmann on the complex design and the fact that they now have a network of cutting-edge experts in wood construction.
Jonas Elding and Johan Oscarson hope that greater knowledge of quality will generate a range of wood products that goes beyond the standard grades, with room for woods other than spruce and pine.
»Maybe old knowledge can come back in a new form, where the best pieces are chosen for the most vulnerable places, for example. We’d like to see more of this knowledge, as well as wider use of hardwood, which has excellent properties, not least in terms of strength and resistance,« says Johan Oscarson.
The spatial experience takes precedence over the exterior in almost all of the office’s projects, as does a rigorous design process that extends from vision and concept to details and full realisation. And this was certainly the case with Wisdome Stockholm.
»We’re not suggesting that interior design is the most important factor, it’s more about what the building’s concept provides in terms of light and space. We feel this is as much a part of architecture as what’s visible from the outside,« says Jonas Elding.





